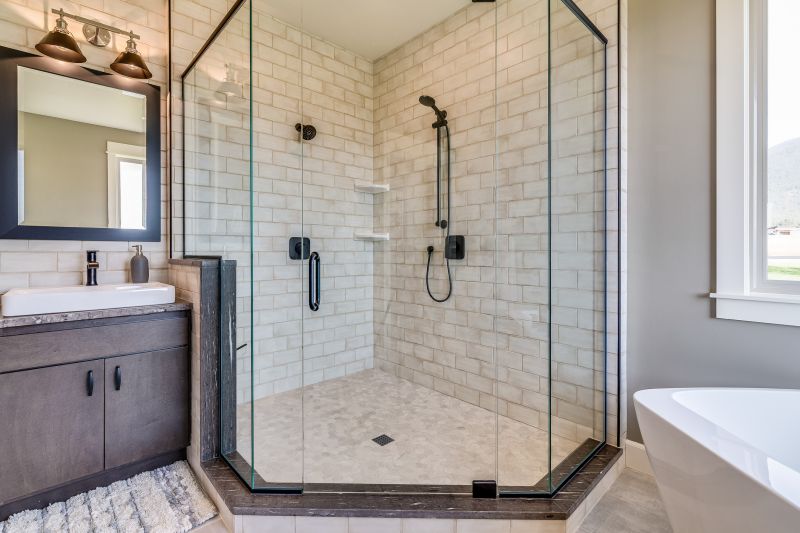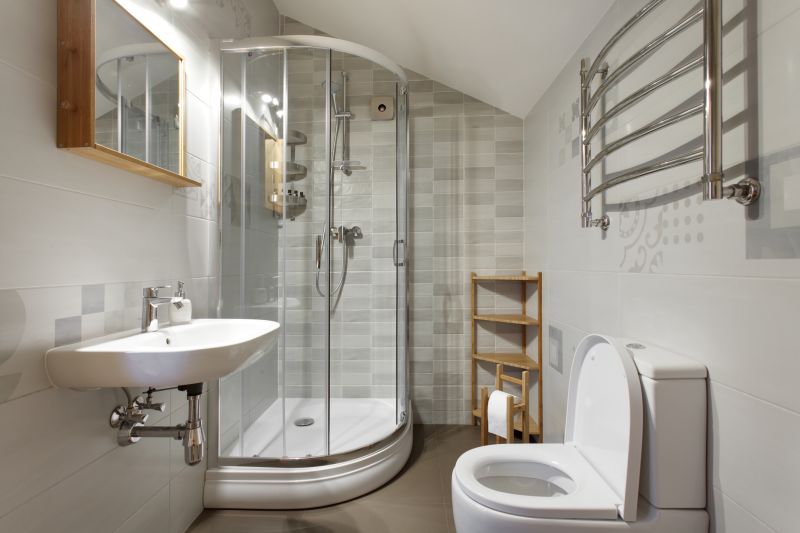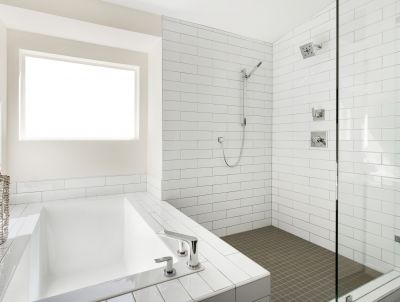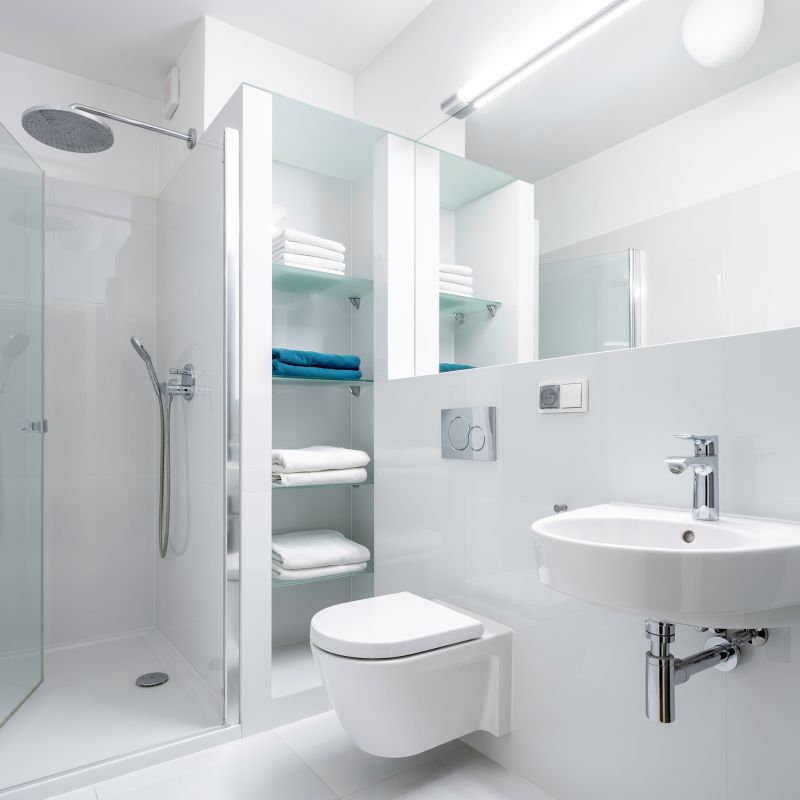Optimized Shower Layouts for Tiny Bathrooms
Designing a small bathroom shower requires careful planning to maximize space while maintaining functionality and aesthetic appeal. Limited square footage challenges homeowners and designers to explore innovative layouts that optimize comfort and usability. In Milledgeville, GA, many residences benefit from creative shower solutions that blend style with practicality. Understanding the various layout options can lead to a more efficient use of space and an enhanced bathroom experience.
Corner showers utilize typically unused space in the bathroom corner, freeing up additional room for other fixtures. These layouts often feature sliding doors or clear glass panels, creating an open feel and making small bathrooms appear larger. They are ideal for maximizing corner space without sacrificing shower size.
Walk-in showers eliminate the need for doors or curtains, providing a sleek and accessible option for small bathrooms. These layouts often incorporate a single glass panel or open entry, which enhances the visual openness of the space. They are particularly popular for modern small bathroom renovations.




The choice of materials plays a significant role in small bathroom shower design. Light-colored tiles and reflective surfaces can make the space feel more open and airy. Incorporating built-in shelves or niches helps to keep toiletries organized without cluttering the limited space. Additionally, choosing a frameless glass enclosure can create a seamless look, visually expanding the shower area and reducing the sense of confinement.
Sliding doors are an excellent choice for small bathrooms as they do not require extra space to open outward. These layouts often feature glass panels that enhance the openness and create a sleek appearance, making the bathroom look less crowded.
Pivot and bi-fold doors are versatile options that can be tailored to fit tight spaces. They allow for easy access and can be designed to complement various aesthetic styles, from modern to traditional.
| Layout Type | Advantages |
|---|---|
| Corner Shower | Maximizes corner space, ideal for small bathrooms. |
| Walk-In Shower | Creates an open, accessible layout with minimal barriers. |
| Sliding Door Shower | Saves space by avoiding outward door swings. |
| Compact Shower Stall | Efficient use of space with integrated fixtures. |
| Open Shower with Bench | Provides seating and functionality without crowding the area. |
Incorporating storage solutions within small shower layouts is essential for maintaining organization. Recessed shelves, corner niches, and built-in benches offer practical storage options that do not encroach on the limited floor space. Choosing fixtures with integrated shelving or towel bars can further streamline the design, ensuring the shower remains functional and clutter-free.

